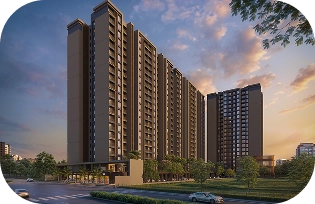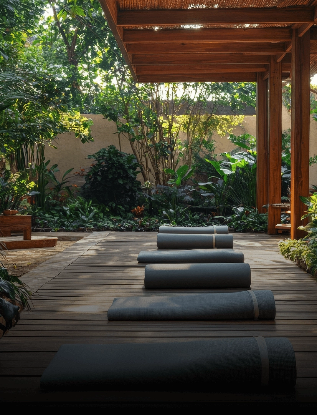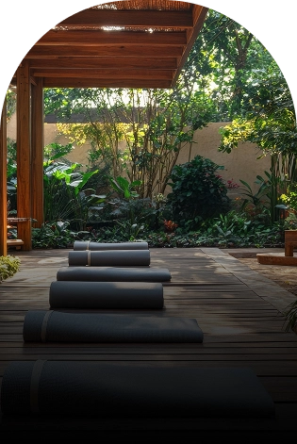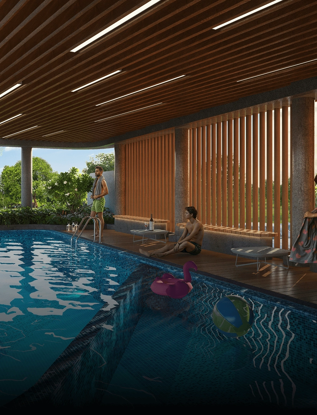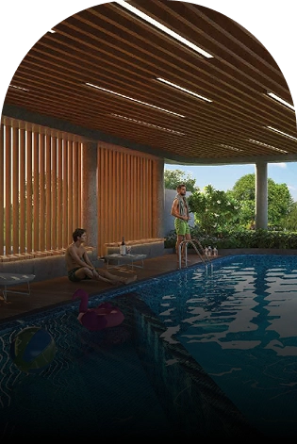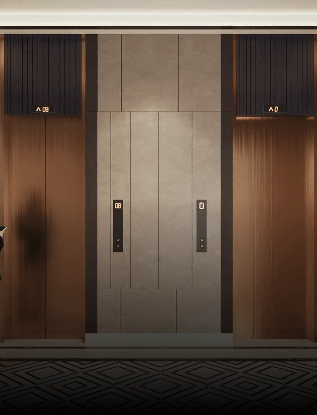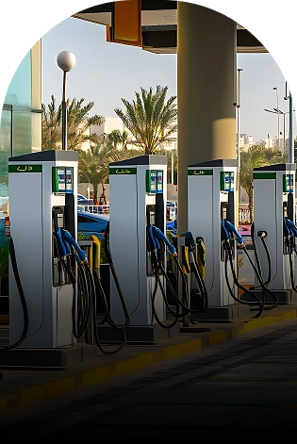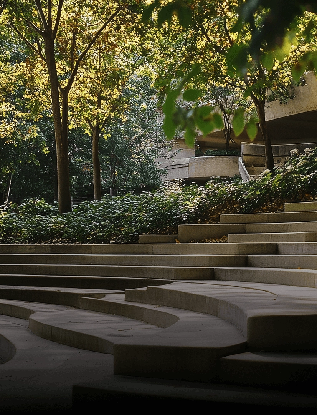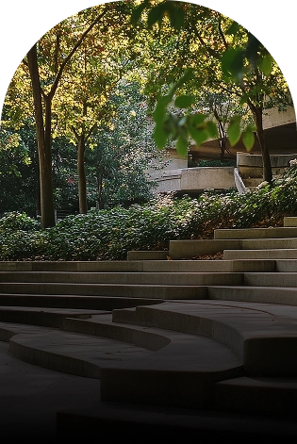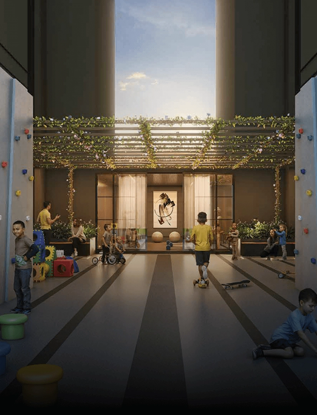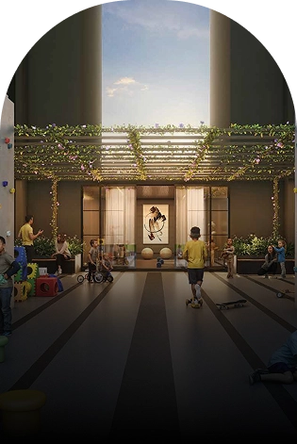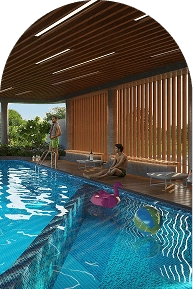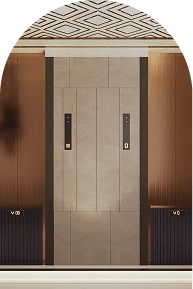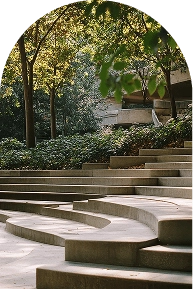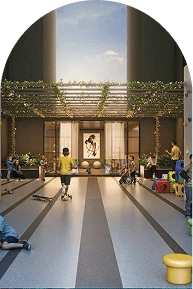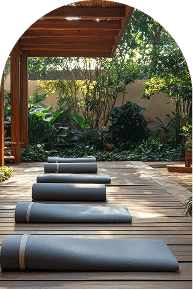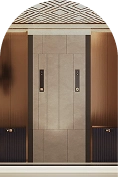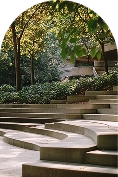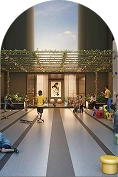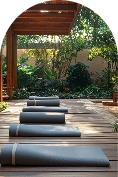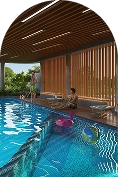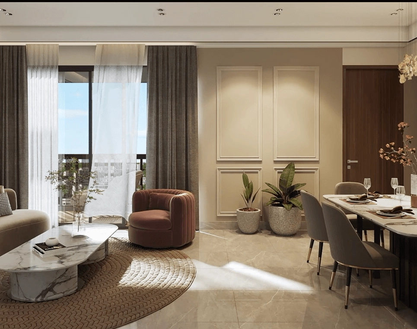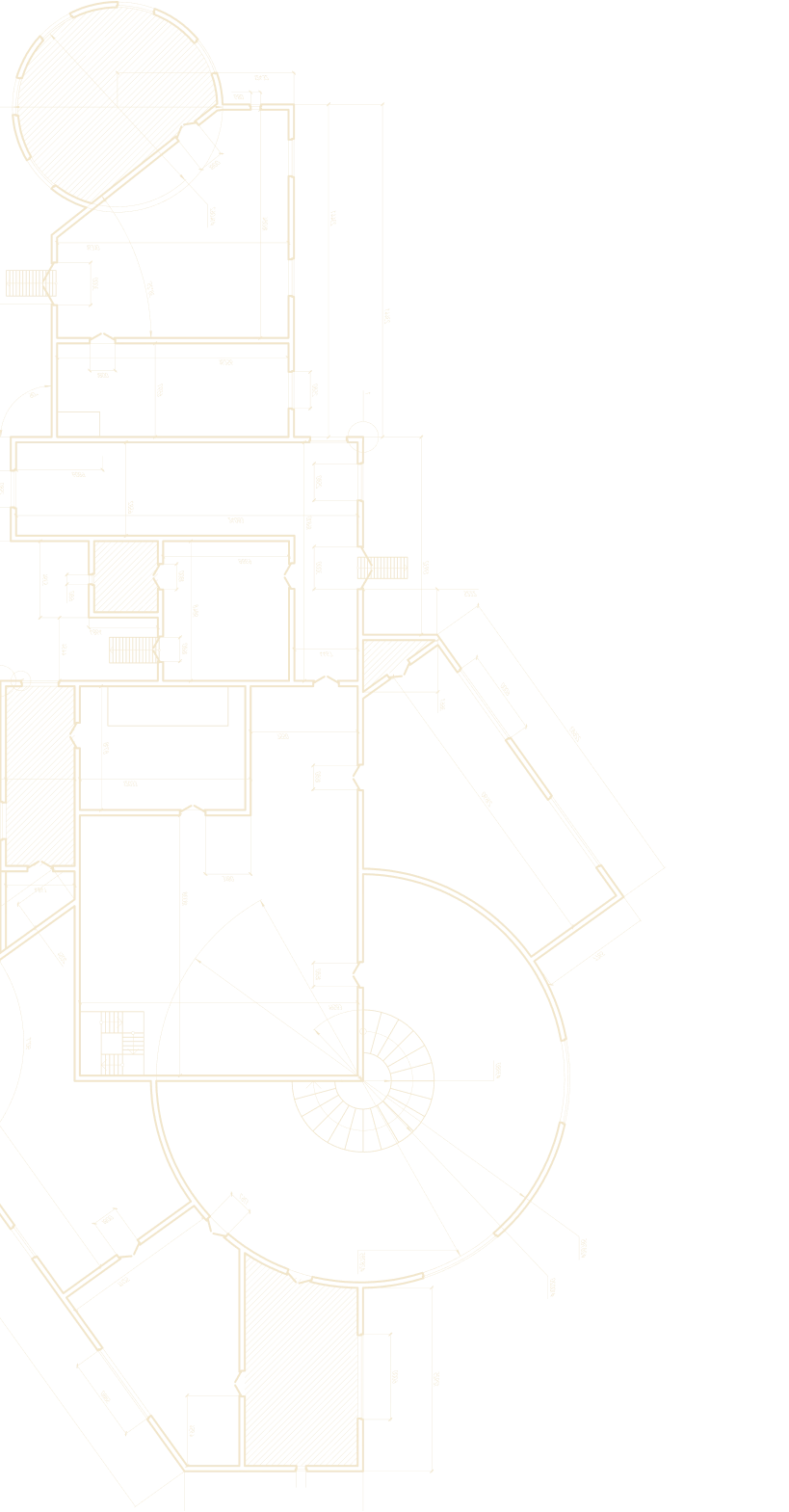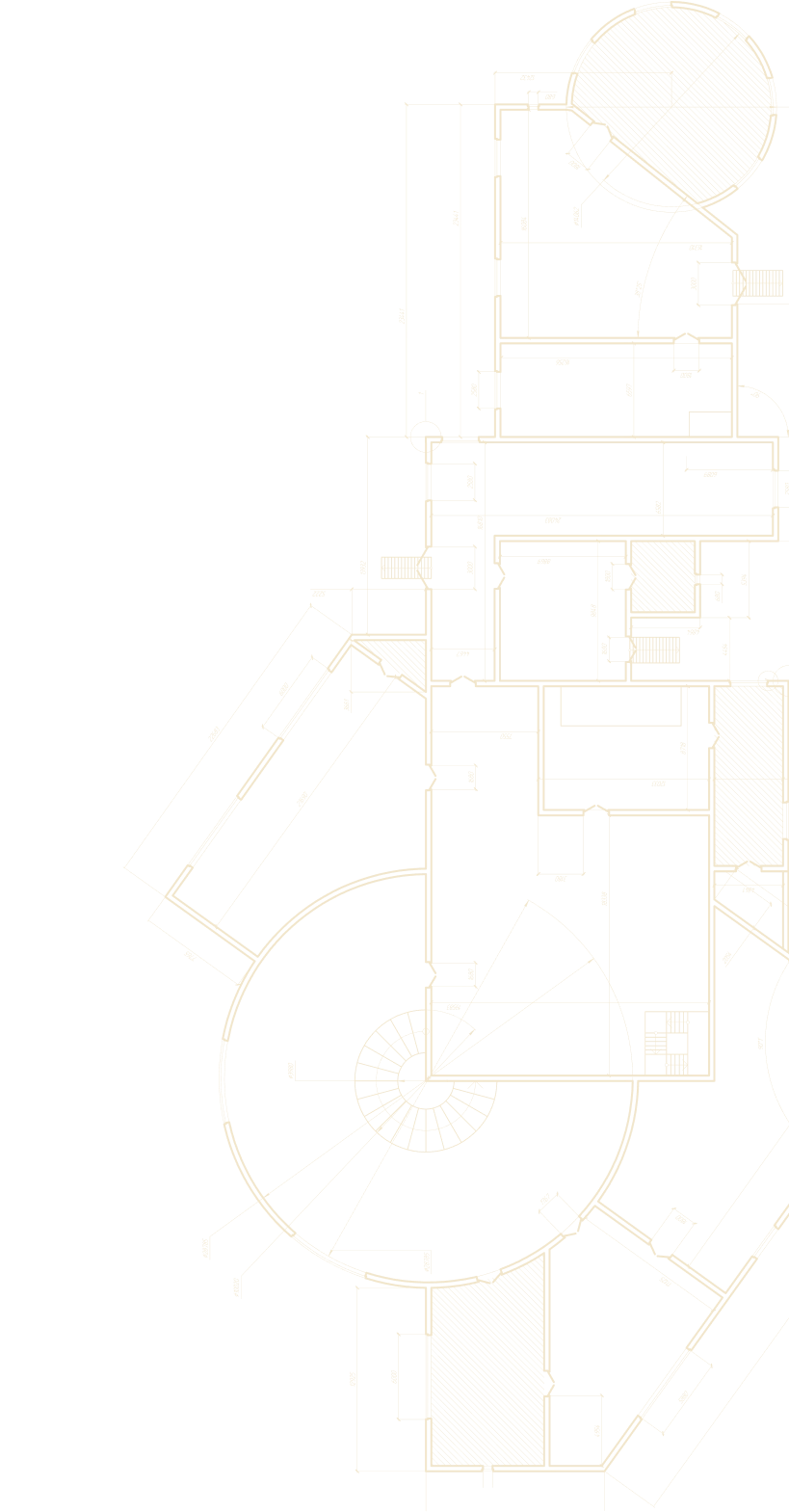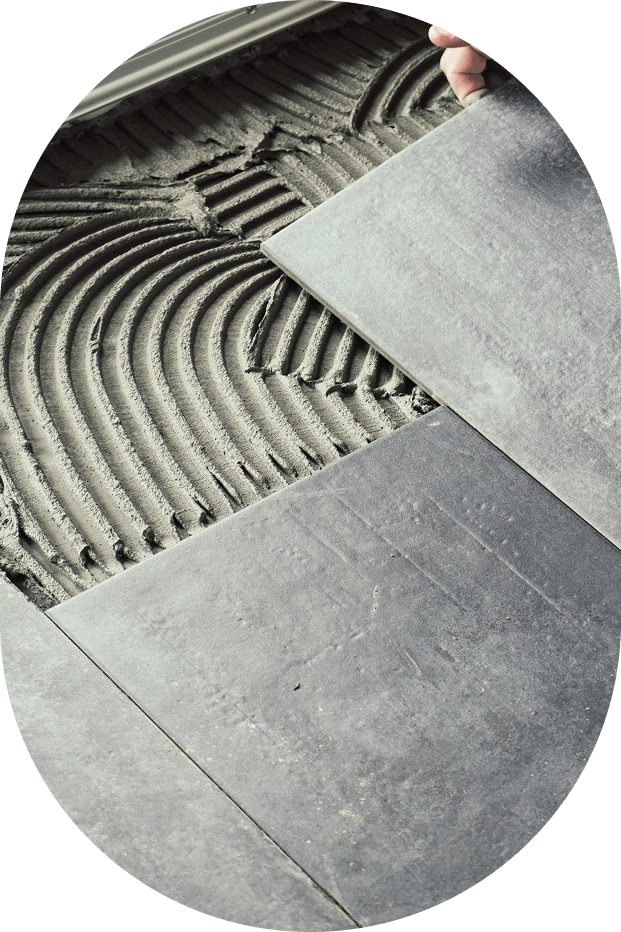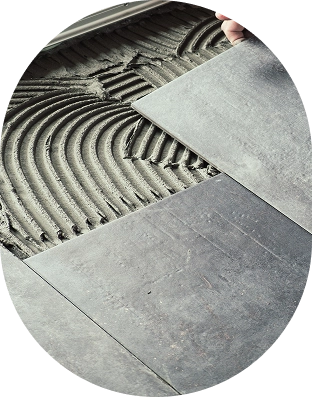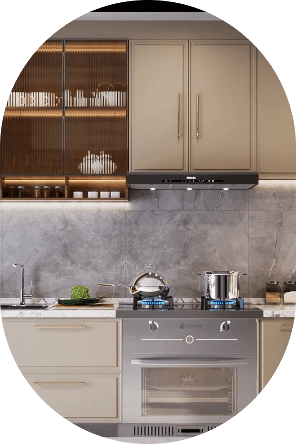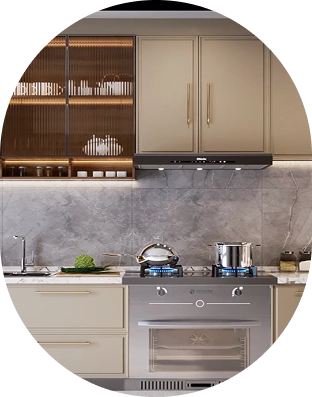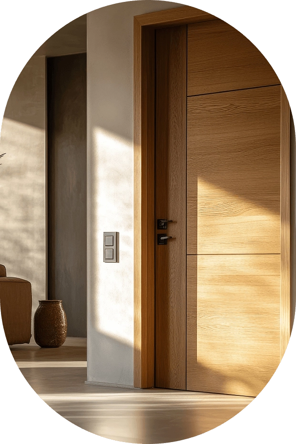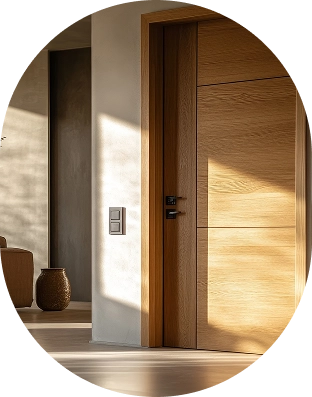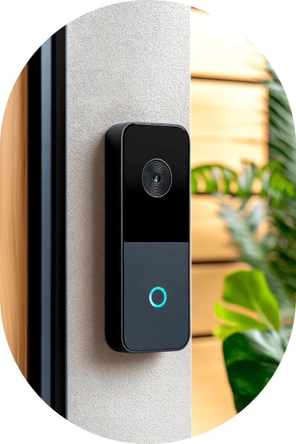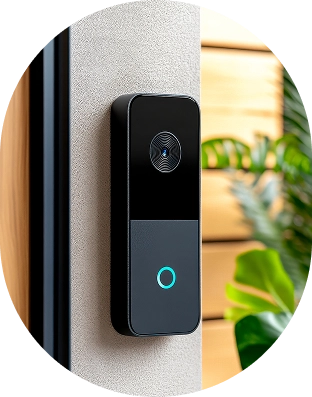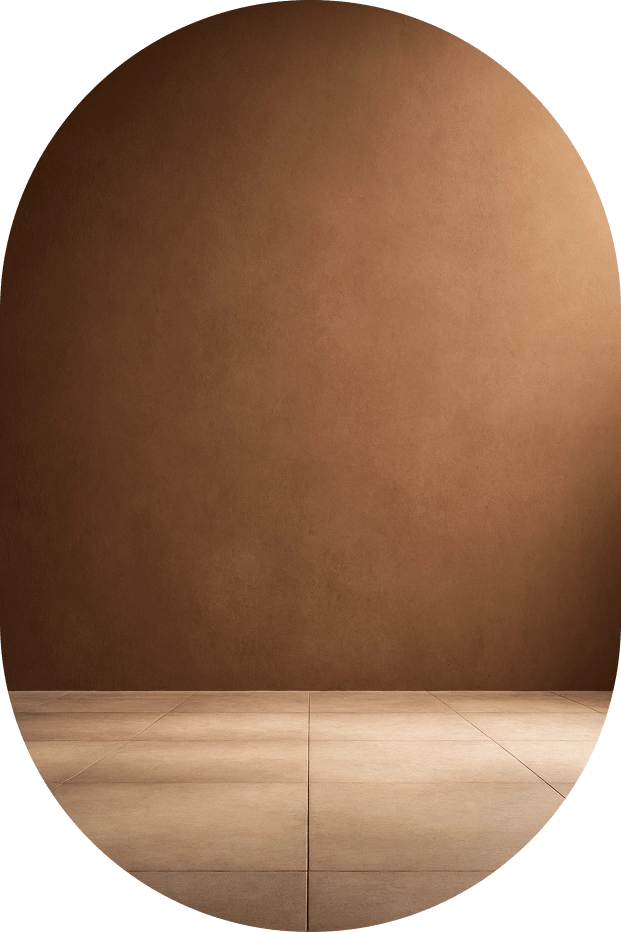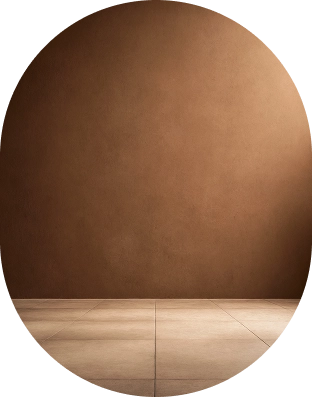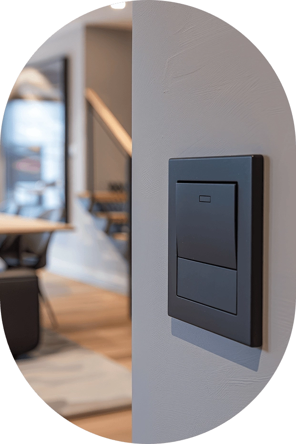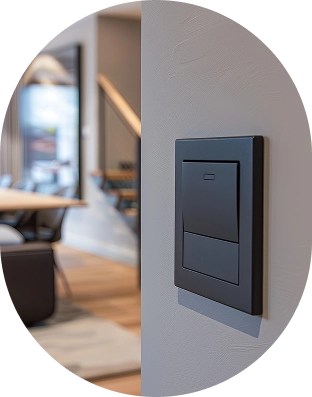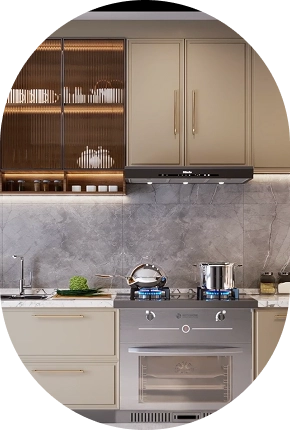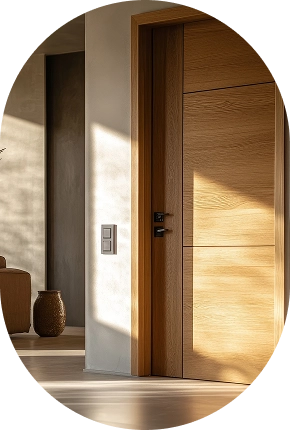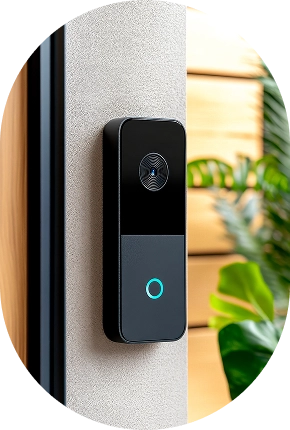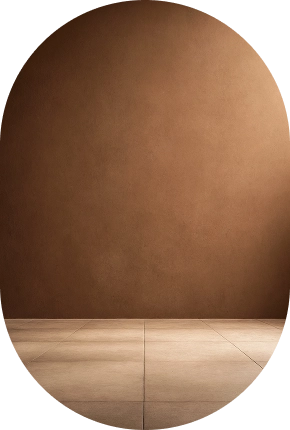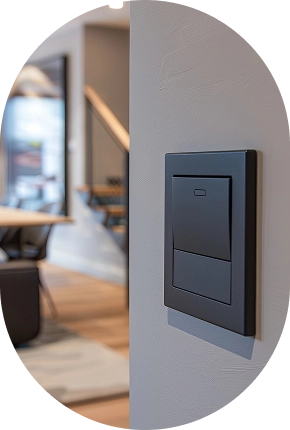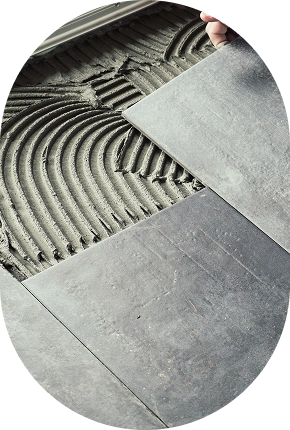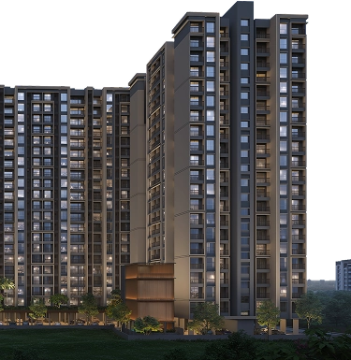05 KM
05 KM
05 KM
06 KM
08 KM
Artistic Impression
Luxury & Spacious Residences
Iconic
Elevation
High-Growth Neighbourhood
Green Zone
Advantage
Backed by 20+ Years of Developer Expertise
Upcoming Pune Ring Road next to Charholi
90-M DP Road linking Wagholi & Spine Road
Planned Tech Park for 50,000+ professionals
Close to Pune International Airport
Modern, future-ready urban planning
Metro extension, PMR routes &
arterial roads
Proposed Charholi-Moshi-
Alandi Road
Pune International Airport -
20-25 mins
Quick access to Koregaon Park,
Kharadi, Magarpatta
05 KM
05 KM
05 KM
06 KM
08 KM
14 KM
15 KM
16 KM
18 KM
22 KM
25 KM
750 M
04 KM
05 KM
08 KM
04 KM
05 KM
10 KM
11 KM
14 KM
05 KM
09 KM
10 KM
10 KM
12 KM
14 KM
17 KM
20 KM
20 KM
Image for represention purpose only
Artistic Impression
Image for represention purpose only
Image for represention purpose only
Artistic Impression
Artistic Impression
Artistic Impression
10 ft. Floor-to-Ceiling Height
Cross-Ventilated Layouts
East–West Orientation, Vaastu-Compliant
Balconies & Bedrooms with Green Views
Premium Interior Finishes

Artistic Impression
Artistic Impression
Artistic Impression
Artistic Impression
Artistic Impression
Artistic Impression
1. Tiles
2. CP Fittings & Sanitaryware
3. Doors & Windows
4. Security System
5. Painting & Wall Finish
6. Electrical
Over 2.5 Million
sq.ft. under development
Over 20
years of experience
Over 5 projects
executed
1 Million sq.ft., 1000 units


Artistic Impression
